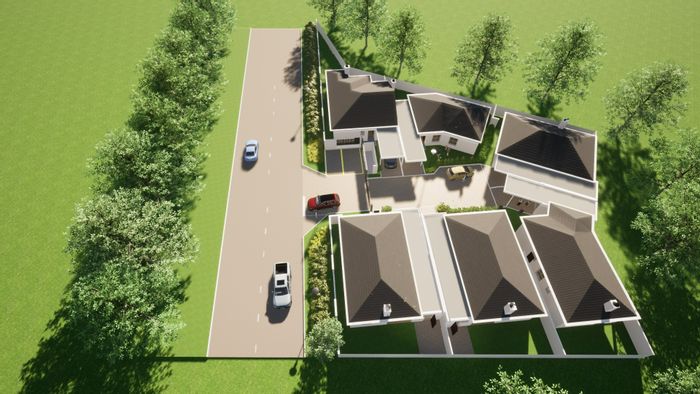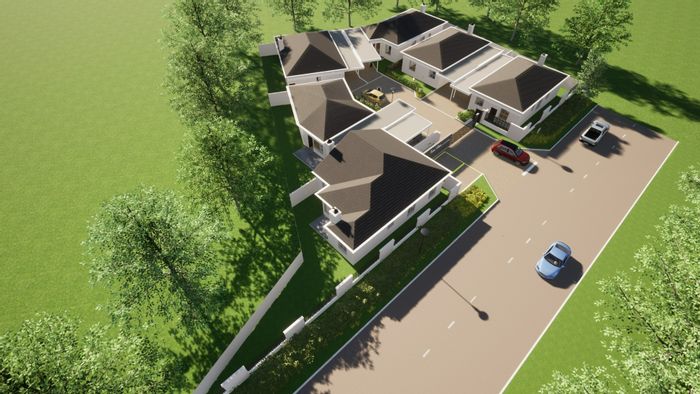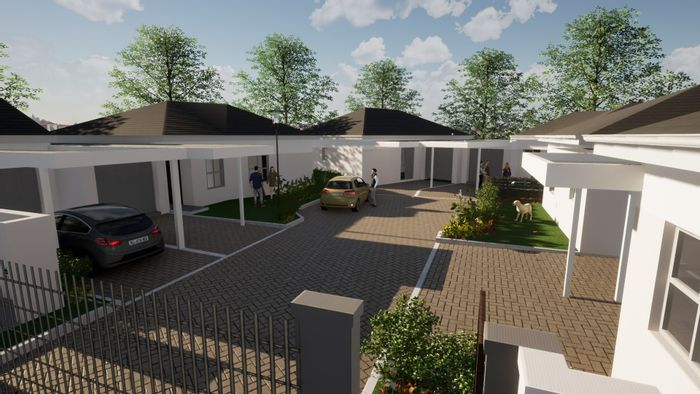

Discover a timeless gem nestled in the heart of Boston, Bellville. This home beckons those seeking comfort and character in every corner.
An old-world charm emanates from entrance hall to three spacious bedrooms.
Step inside to find an inviting open-plan kitchen with dining area leading onto a lounge area.
Separate walk-in pantry with ample shelving.
The bathroom has just undergone a stylish revamp.
Warm wooden floors throughout the house.
Private office ideal for “work from home”.
Ample storage space below house, perfect for the handyman/hobby enthusiast.
Secure off-street undercover parking for two vehicles.
Garden: Secure garden in the front of house with further private back garden with good entertaining potential. Existing braai included.
Alarm system.
Location: The house is located a stone's throw from hospitals, schools and N1.
Call to arrange your private viewing now!!




















































